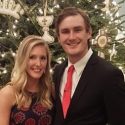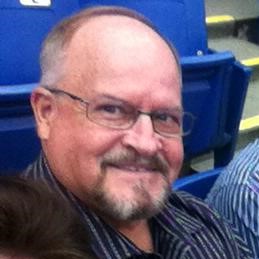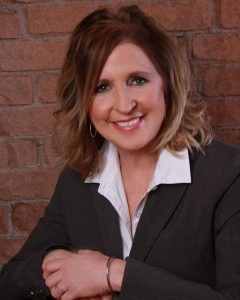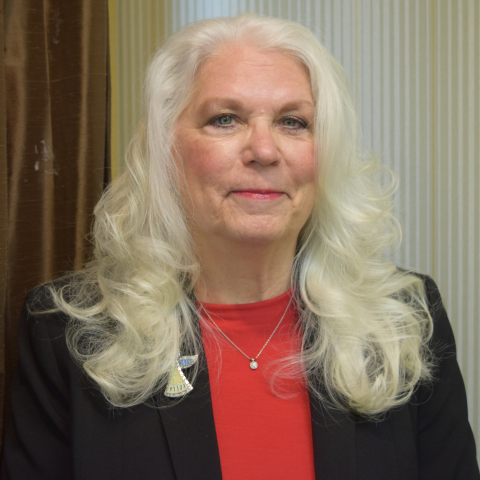24217 SE 177TH AVENUEHAWTHORNE, FL 32640
This 10 acre horse farm is zoned for agriculture and set up for any animals you have. If you’re looking for peace and quiet in a beautiful setting then this is the place. Located less than 45 minutes from the World Equestrian Center, the 5 stall center aisle barn features automatic waterers, stall fans, and an automatic fly misting system. There is a large walk in chicken coop and a breezeway for storing equipment. The property is divided into 5 grass pastures with water lines. The perimeter is fenced with no climb fencing and the interior fences are Electro Braid. The shop is a 32’ by 40’ pole barn with a 12’ ceiling, concrete floor, and an automatic roll up door. It also has a 12’ by 40’ storage attic. There is also a 12’ by 20’ insulated and air conditioned outbuilding for tack and feed. This home has dual master suites. The updated kitchen has Kraftmaid cabinets, new quartz countertops, GE stainless appliances and a corner pantry. New luxury vinyl plank flooring has been installed throughout. Fresh paint inside and out. A metal roof was installed on the house in 2024. Over half the windows in the house have been replaced with Low-E vinyl windows. The AC system was replaced in 2016. It is not located in a flood plain. Only 23 miles to WEC, 22 miles to HITS, 15 miles to Majestic Oaks, and 14 miles to WEC Jockey Club.
| 10 months ago | Listing updated with changes from the MLS® |

Listing information is provided by Participants of the Stellar MLS. IDX information is provided exclusively for personal, non-commercial use, and may not be used for any purpose other than to identify prospective properties consumers may be interested in purchasing. Information is deemed reliable but not guaranteed. Properties displayed may be listed or sold by various participants in the MLS Copyright 2025, Stellar MLS.
Last checked: 2025-10-18 03:55 PM EDT

























































Did you know? You can invite friends and family to your search. They can join your search, rate and discuss listings with you.