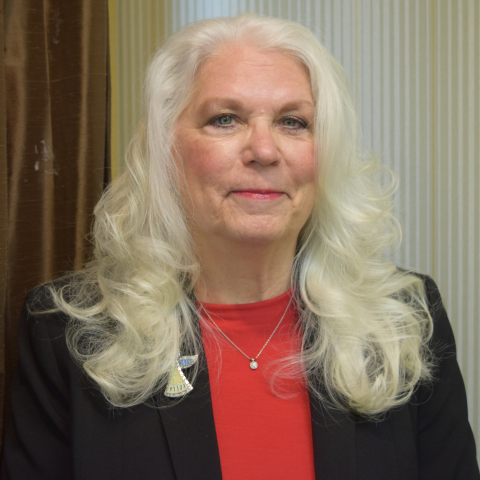10414 LONGMEADOW AVENUEPARRISH, FL 34219
Under Construction. Speak to a Homes by WestBay Sales Consultant to learn more about this home's current promotions. This Biscayne II Quick Move-In Home is currently under construction and is scheduled to be complete Aug / Sep 2024! The Biscayne II is a two-story home with a wonderful open living floorplan, while providing seclusion for owner’s retreat and secondary bedrooms. The heart of the home is the combined grand room, incredible kitchen and casual dining with access to the outdoor living with its large covered lanai. Further, the 12-foot ceilings in the foyer, grand room and kitchen complement the open design. This home features Calacatta Bali MSI Quartz countertops, Sonoma Painted Linen cabinets, Pride Plus Accent Riverside LVP flooring and more. The owner’s retreat features walk-in closets and a luxurious master bath with garden tub and walk-in shower. An upstairs bonus room with bedroom 4 and additional bathroom complete this home. Longmeadow at North River Ranch is a master-planned community located in Parrish, FL 34219. This highly anticipated community features resort-style amenities, extensive trails, and beautiful water views. Be in the middle of it all--Longmeadow is located just 30 minutes from downtown St. Petersburg and downtown Sarasota, 40 minutes from downtown Tampa, with convenient access to I-75, I-275, and US-301. Images shown are for illustrative purposes only and may differ from actual home. Completion date subject to change.
| 12 months ago | Listing updated with changes from the MLS® |

Listing information is provided by Participants of the Stellar MLS. IDX information is provided exclusively for personal, non-commercial use, and may not be used for any purpose other than to identify prospective properties consumers may be interested in purchasing. Information is deemed reliable but not guaranteed. Properties displayed may be listed or sold by various participants in the MLS Copyright 2025, Stellar MLS.
Last checked: 2025-10-23 04:41 PM EDT

























































Did you know? You can invite friends and family to your search. They can join your search, rate and discuss listings with you.