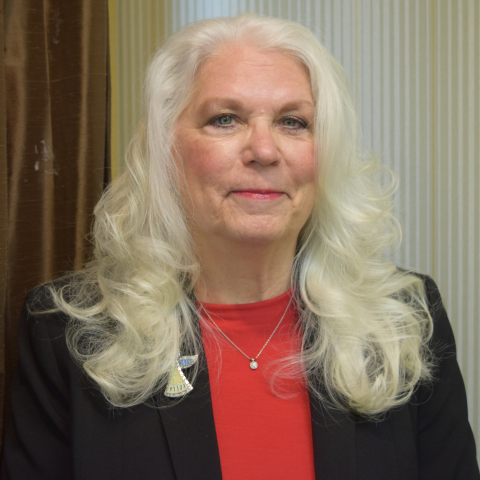17103 NOKOTA AVENUEHUDSON, FL 34667
Welcome to the epitome of elegance within the coveted Terrata community of Bella Terra. The Albany plan exudes sophistication from the moment you step through the door. Entertain with ease in the spacious family area, seamlessly flowing into the gourmet kitchen, complete with a generous island perfect for culinary creations and casual gatherings. Escape to the serene outdoor living space, equipped with a stainless steel grill for seamless indoor-outdoor living. Privately situated, the master retreat boasts a luxurious bathroom and an expansive walk-in closet. Storage abounds throughout the home, with walk-in closets in every bedroom, ample cabinet space in the kitchen, and linen and coat closets strategically placed for convenience.
| 9 months ago | Listing updated with changes from the MLS® |

Listing information is provided by Participants of the Stellar MLS. IDX information is provided exclusively for personal, non-commercial use, and may not be used for any purpose other than to identify prospective properties consumers may be interested in purchasing. Information is deemed reliable but not guaranteed. Properties displayed may be listed or sold by various participants in the MLS Copyright 2025, Stellar MLS.
Last checked: 2025-10-31 04:11 PM EDT

























































Did you know? You can invite friends and family to your search. They can join your search, rate and discuss listings with you.