11254 RIVERS BLUFF CIRCLELAKEWOOD RANCH, FL 34202
One or more photo(s) has been virtually staged. Welcome to this stunning home in the highly sought-after Summerfield Village in the heart of Lakewood Ranch. This home blends comfort and elegance and offers four bedrooms, three full bathrooms, a three-car garage, and a pool with a spa. Its breathtaking pond views create a peaceful atmosphere for everyday living. From the moment you step inside, you'll be captivated by the elegant tray ceilings, crown molding, and abundant natural light. Sliding glass doors connect the spacious living area to the screened-in lanai and pool, providing the perfect space to relax and enjoy the serene surroundings. The lanai features a clear-view screen enclosure, offering unobstructed views of the tranquil pond and lush landscape. The beautifully renovated kitchen is designed for both style and functionality, featuring solid wood cabinetry with soft-close doors and drawers, under-cabinet lighting, quartz countertops, a stylish tile backsplash, and stainless-steel appliances. The eat-in area provides a cozy and inviting space for casual dining. Designed with a thoughtful split floor plan, this home ensures privacy with three distinct living areas. The primary suite is a true retreat, offering lanai access, two custom walk-in closets, and an elegant en-suite bathroom with dual vanities, a garden tub, and a separate tile shower. On the opposite side of the home, the second bedroom is conveniently located next to a full bathroom with direct lanai access—an ideal space for guests. Upstairs, a spacious bonus room accompanies the third and fourth bedrooms, both featuring custom closets and a shared full bathroom, making it a perfect space for family members or visitors. In addition to the bedrooms, this home offers a formal dining area, a generous living room, and a dedicated office/den with French doors, built-in shelving, and a desk. The laundry room is conveniently located off the garage entrance for easy access. A large custom storage closet on the second floor adds even more convenience. This meticulously maintained home boasts numerous modern upgrades, including a resurfaced swimming pool with a new pump, a whole-house water filtration system, a reverse osmosis system, a roof (2019), and a tankless water heater (2022). Situated on the far side of the neighborhood’s Circle with no through traffic, this home offers a peaceful retreat and is just moments away from everything Lakewood Ranch provides. Summerfield Village features miles of walking trails, a park with tennis and basketball courts, a playground, soccer fields, beach volleyball, and a spacious pavilion. With easy access to I-75, top-rated schools, Main Street, UTC Mall, fine dining, downtown Sarasota, and world-famous beaches, this home embodies the best of Florida living.
| 4 months ago | Listing updated with changes from the MLS® |

Listing information is provided by Participants of the Stellar MLS. IDX information is provided exclusively for personal, non-commercial use, and may not be used for any purpose other than to identify prospective properties consumers may be interested in purchasing. Information is deemed reliable but not guaranteed. Properties displayed may be listed or sold by various participants in the MLS Copyright 2025, Stellar MLS.
Last checked: 2025-10-25 06:06 AM EDT







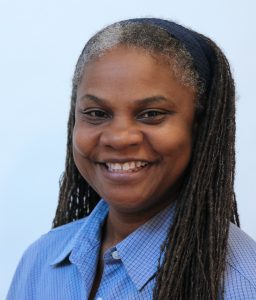

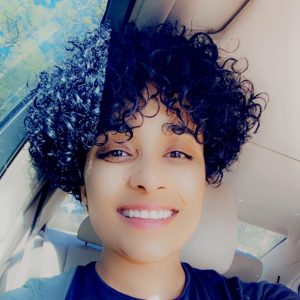








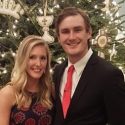








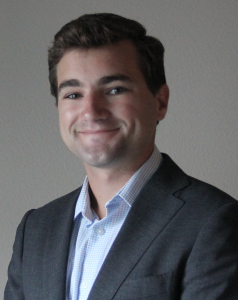











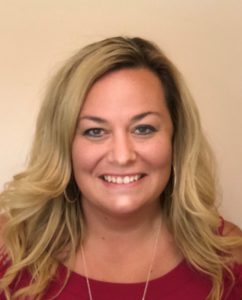





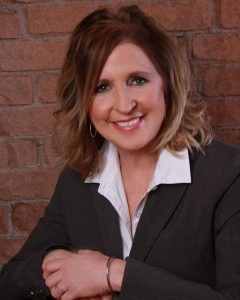


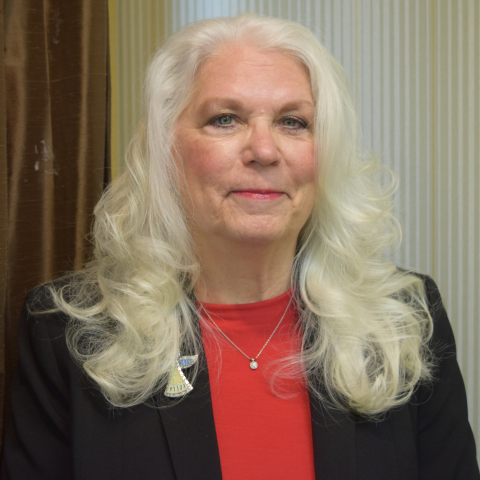





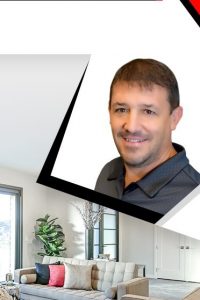


Did you know? You can invite friends and family to your search. They can join your search, rate and discuss listings with you.