455 PARK TRACE BOULEVARDOSPREY, FL 34229
CURRENTLY BEST VALUE IN OSPREY! Premium Lakefront lot with Stunning Views from Nearly Every Room! Discover the perfect blend of comfort, convenience, and breathtaking views in this Park Trace Estates beauty. This home features a NEW ROOF (Jan. 2024,) New Energy efficient A/C (May 2024) and brand new pool pump and motor (March 2025), AND...newly refurbished patio and pool deck in April. Ideally situated between Oscar Scherer State Park and the Legacy bike trail, this home offers the best of Florida living. The open split floor plan is full of natural light with expansive windows showcasing stunning lake views. Perfect for outdoor entertaining, and tranquil mornings with a covered lanai and sparkling pool. Freshly painted interior this 3 bedroom 3 full bath home plus office/bonus room has all the right features to transform into your forever dream home! UNBEATABLE LOCATION: • 7 miles from world famous Siesta Key beach, • 12 miles to vibrant Downtown Sarasota, • Just over 1 mile from US 41. • Walking distance to highly rated Pine View school. • 7.5 miles to Nokomis Beach • 7 miles to charming Venice with beaches, outdoor shopping, art and car shows and great restaurants! Nestled in a beautifully maintained neighborhood with unusually low HOA fees (under $57 a MONTH), this home offers a rare opportunity to experience waterfront living at an exceptional price!
| 4 months ago | Listing updated with changes from the MLS® |

Listing information is provided by Participants of the Stellar MLS. IDX information is provided exclusively for personal, non-commercial use, and may not be used for any purpose other than to identify prospective properties consumers may be interested in purchasing. Information is deemed reliable but not guaranteed. Properties displayed may be listed or sold by various participants in the MLS Copyright 2025, Stellar MLS.
Last checked: 2025-10-20 02:46 AM EDT







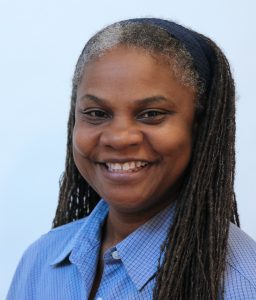

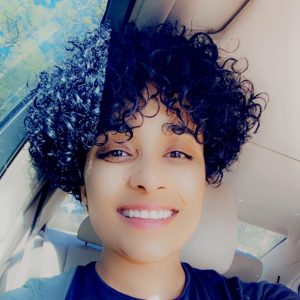








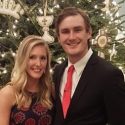




















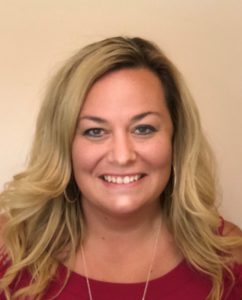








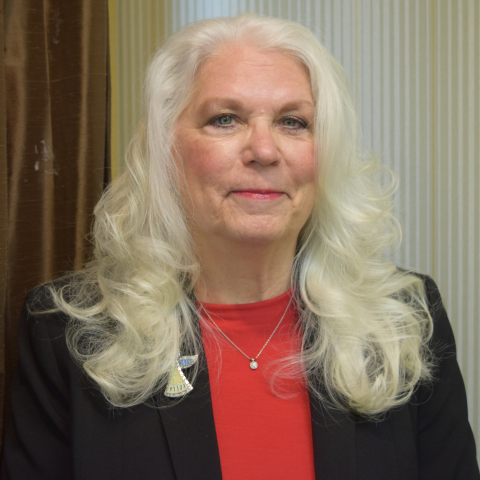








Did you know? You can invite friends and family to your search. They can join your search, rate and discuss listings with you.