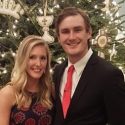12730 DEL CORSO LOOPBRADENTON, FL 34211
Welcome to this charming patio home located in the renowned Lakewood Ranch community. This residence boasts a comfortable and thoughtfully designed floor plan, perfect for both relaxation and entertaining. The interior features a spacious bonus room, ideal for a home office or media center. The kitchen is a chef's dream, equipped with sleek stainless steel appliances and ample counter space. The home also offers a well-appointed master suite, providing a serene retreat after a long day. Enjoy the convenience and luxury of living in a master-planned golf community, known for its exceptional amenities. Lakewood Ranch has been recognized as the #1 community for seven consecutive years, presenting a range of recreational options including tennis courts and a fine dining restaurant. This gated community ensures privacy and security, making it an ideal choice for your next home. Don't miss the opportunity to experience all that this remarkable home and community have to provide!
| 10 months ago | Listing updated with changes from the MLS® |

Listing information is provided by Participants of the Stellar MLS. IDX information is provided exclusively for personal, non-commercial use, and may not be used for any purpose other than to identify prospective properties consumers may be interested in purchasing. Information is deemed reliable but not guaranteed. Properties displayed may be listed or sold by various participants in the MLS Copyright 2025, Stellar MLS.
Last checked: 2025-11-01 01:41 AM EDT

























































Did you know? You can invite friends and family to your search. They can join your search, rate and discuss listings with you.