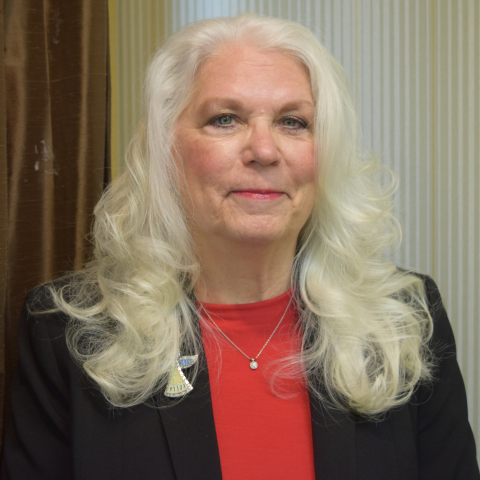12496 MERIBEL STREETVENICE, FL 34293
Under Construction. This spacious new home design in Avelina is perfect for family as well as guests. The Silver Sky 2 home includes a guest room with en suite bath and walk-in closet, a luxurious master suite and two secondary bedrooms. An open leisure room can instead be a den with French doors. The foyer and gallery entry makes an elegant impression and leads to an open great room, kitchen and dining nook area. The great room with recessed ceiling offers views out to the sunny covered lanai and pool/spa professionally designed by Waterscapes, as well as a pool bath. A large island and walk-in pantry make the gourmet kitchen especially accommodating. In the comfortable master suite you'll find a bedroom with two walk-in closets, and bath with dual sink vanities, shower, and private water closet.
| 12 months ago | Listing updated with changes from the MLS® |

Listing information is provided by Participants of the Stellar MLS. IDX information is provided exclusively for personal, non-commercial use, and may not be used for any purpose other than to identify prospective properties consumers may be interested in purchasing. Information is deemed reliable but not guaranteed. Properties displayed may be listed or sold by various participants in the MLS Copyright 2025, Stellar MLS.
Last checked: 2025-10-22 04:04 PM EDT

























































Did you know? You can invite friends and family to your search. They can join your search, rate and discuss listings with you.